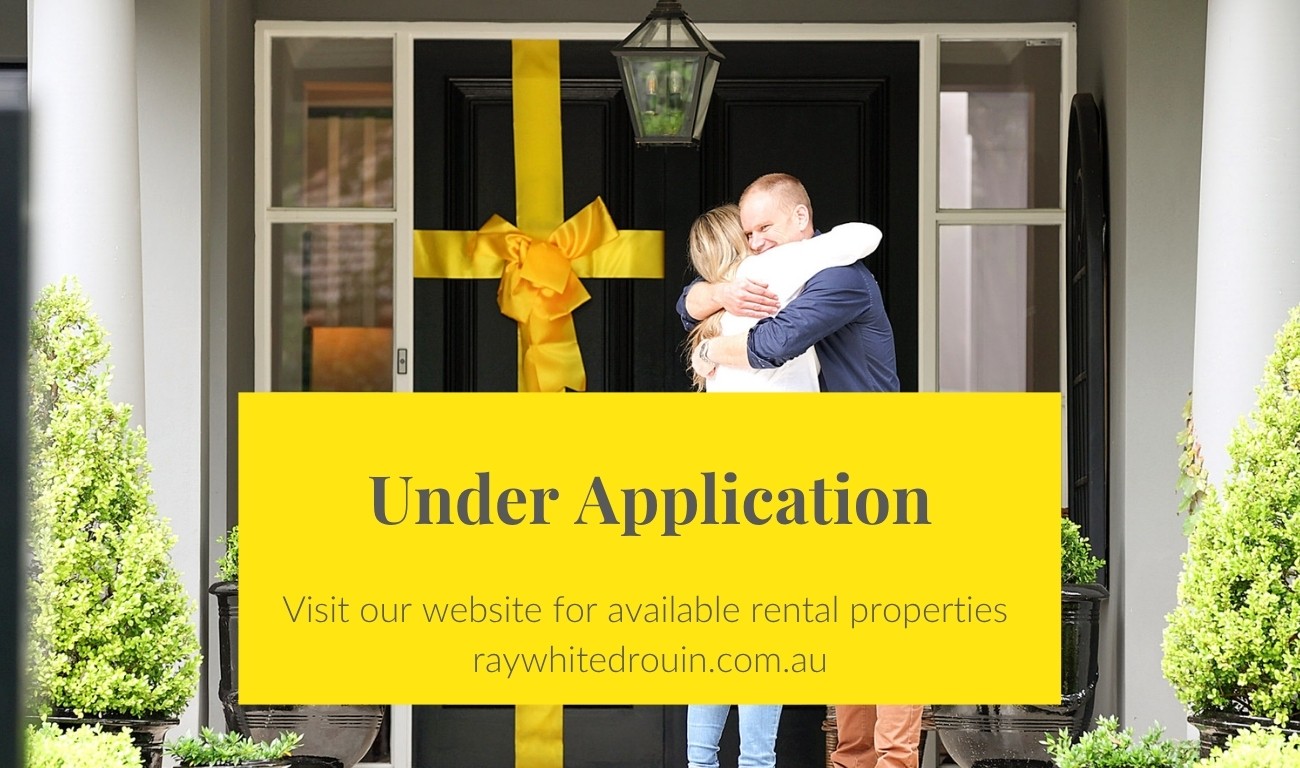Leased By
- Loading...
- Photos
- Description
House in Drouin
Under Application
- 4 Beds
- 2 Baths
- 3 Cars
Modern Family Home with Side Access in Platinum Rise
Set on a generous 660m² block, this near-new 1-year-old Dennis Family Home combines style, space, and comfort in an unbeatable location within the Platinum Rise Estate. With four spacious bedrooms, a study nook, two separate loungerooms, two bathrooms, and a remote double garage with additional side-access parking, this property is designed for modern family living at its best.
Step inside to a thoughtfully designed layout featuring two distinct living areas-perfect for both quiet retreats and family gatherings. The light-filled open-plan kitchen, dining, and living space flows seamlessly through sliding doors to the covered alfresco and expansive backyard, making entertaining a breeze.
The contemporary kitchen is a chef's delight, complete with stone benchtops, a 900mm gas cooktop, electric oven, dishwasher, double sink, and walk in pantry. The master suite boasts a generous walk-in robe and a luxury ensuite with an oversized shower, while the remaining three bedrooms each include built-in robes and share a stylish central bathroom with bath, oversized shower, vanity, and separate toilet.
Enjoy year-round comfort with ducted heating, evaporative cooling, and two split-system air conditioners. Outside, the large, fully fenced backyard is complemented by low-maintenance gardens, a covered alfresco, and concreted side-access parking-perfect for storing a trailer, caravan, or extra vehicle.
Located just across the road from parklands, close to schools, and minutes from local amenities, this home ticks all the boxes for convenience, comfort, and style.
Features include:
- Master bedroom with large walk-in robe & ensuite
- Three additional bedrooms with double built-in robes
- Two living areas including a formal lounge
- Study nook and storage in the rear hallway
- Open-plan kitchen/meals/living with stone benchtops & walk in pantry
- Quality stainless steel appliances: 900mm gas cooktop, electric oven & dishwasher
- Family bathroom with bath, oversized shower & vanity
- Separate toilet & dedicated laundry with outdoor access
- Double automatic garage with internal access
- Additional driveway parking + concreted side access
- Ducted heating, evaporative cooling & 2 split systems
- Covered alfresco & low-maintenance gardens
Register your interest to receive updates and be notified when open homes are booked.
PLEASE READ THE FOLLOWING IMPORTANT INFORMATION:
- All inspection times will be advertised
- Applications will only be processed once the property has been viewed unless alternatives have been discussed with us
- Applications can be submitted via 2 apply at: https://app.2apply.com.au/Agency/RayWhiteDrouin
660m² / 0.16 acres
2 garage spaces and 1 off street park
4
2
