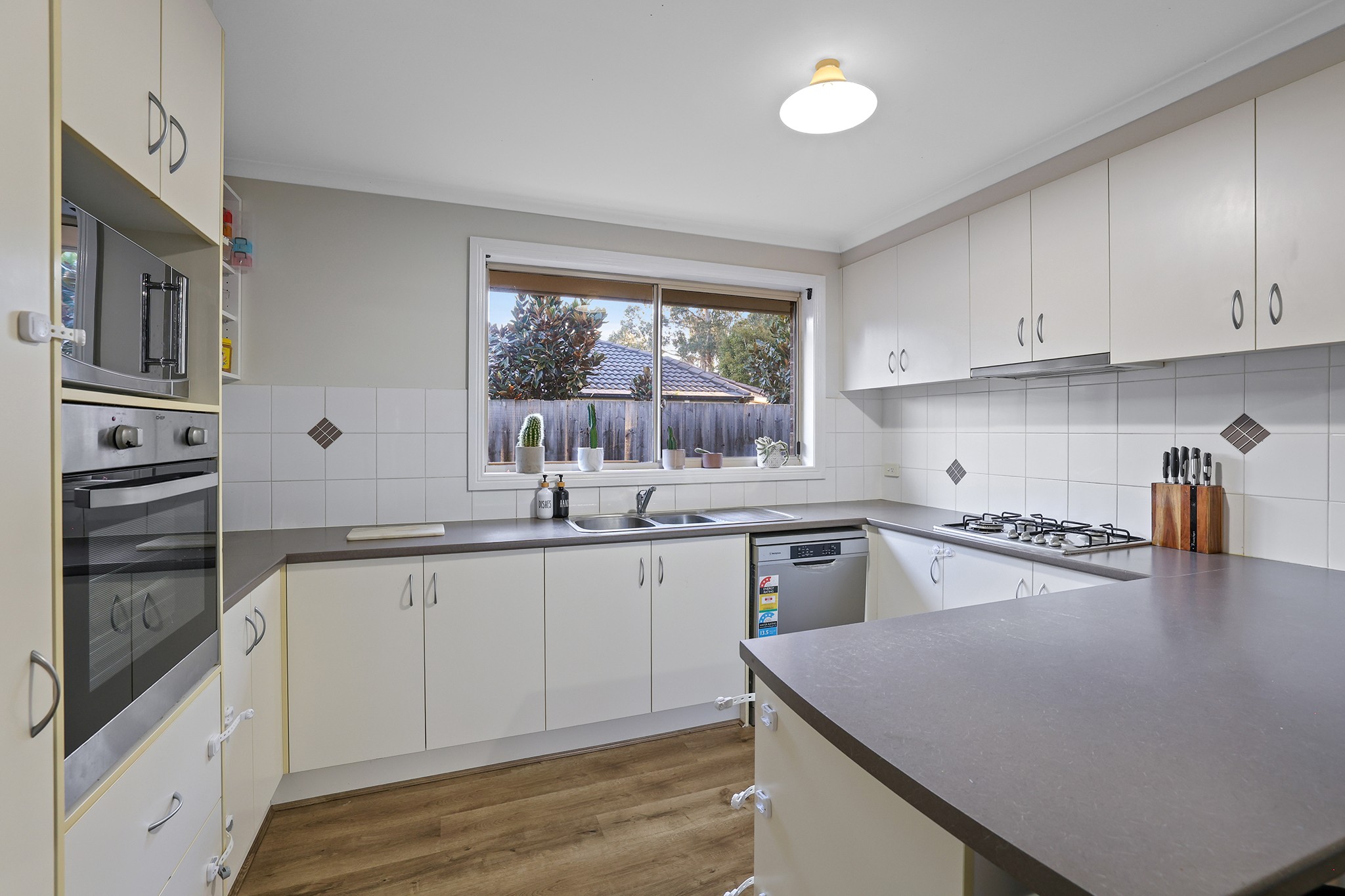Sold By
- Loading...
- Loading...
- Photos
- Floorplan
- Description
House in Drouin
WELL PRESENTED HOME PLUS BONUS SHED
- 4 Beds
- 2 Baths
- 4 Cars
In a quiet pocket, amongst established properties, this well presented, brick veneer home is much more than first impressions.
The flexible four bedroom layout includes the main bedroom with a walk-in robe and ensuite, formal sitting room and second living area or a study at the front of the plan.
The fully equipped kitchen, meals and family living area are located at the centre with a sliding glass door to a covered deck, which has a lovely treed outlook over the neighbouring reserve.
At the rear are the three secondary bedrooms, all with twin robes, family bathroom, toilet and the laundry with inbuilt storage.
A remote controlled double garage has a side door to the front porch and a rear roller door.
For the buyer looking for a shed, the 7m x 7m Colorbond shed with a concrete floor, power and two roller doors, should fit the bill.
With all the essentials for the home chef, the laminate kitchen features a gas cooktop, electric wall oven, dishwasher, pantry and a breakfast bar.
Ducted gas heating, split system air conditioner in the front living room, ceiling fans, oak laminate flooring in the living areas and carpets in the bedrooms are further inclusions.
Neat, easy care landscaping front and rear is ideal for a busy family and there is a garden shed for the mower and tools.
Within a four minute drive of the town centre and train station, everything is close at hand.
A children's playground, parkland and a community barbeque are just along the street.
Essential comforts, flexible indoor/outdoor living and a fantastic shed, this is great value in today's property market.
544m² / 0.13 acres
2 garage spaces and 2 off street parks
4
2
